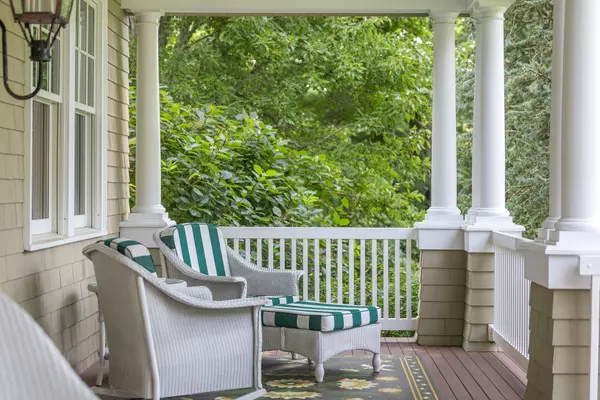
5 Beds
6 Baths
5,421 SqFt
5 Beds
6 Baths
5,421 SqFt
Key Details
Property Type Single Family Home
Sub Type Single Family Residence
Listing Status Active
Purchase Type For Sale
Square Footage 5,421 sqft
Price per Sqft $700
MLS Listing ID 22400761
Style Cape
Bedrooms 5
Full Baths 5
Half Baths 1
HOA Y/N No
Abv Grd Liv Area 5,421
Originating Board Cape Cod & Islands API
Year Built 2002
Annual Tax Amount $24,243
Tax Year 2024
Lot Size 0.530 Acres
Acres 0.53
Property Description
Location
State MA
County Barnstable
Zoning SPLIT RC;RF-1
Direction From Rte 28 turn south onto Osterville-West Barnstable road, turn left onto Main Street, once in Osterville village, turn right onto Parker Road, 320 Parker Road is located on the left hand side.
Rooms
Basement Bulkhead Access, Interior Entry, Full
Interior
Interior Features Cedar Closet(s), Wine Cooler, Walk-In Closet(s), Sound System, Pantry, Mud Room, Linen Closet
Heating Forced Air
Cooling Central Air
Flooring Wood, Tile
Fireplaces Number 2
Fireplace Yes
Appliance Water Heater, Gas Water Heater
Laundry Washer Hookup, Gas Dryer Hookup
Exterior
Exterior Feature Yard, Underground Sprinkler
Garage Spaces 4.0
View Y/N Yes
Water Access Desc Other
View Other
Roof Type Wood,Shingle
Street Surface Paved
Porch Patio, Porch
Garage Yes
Private Pool No
Building
Lot Description Conservation Area, House of Worship, Near Golf Course, Shopping, Marina, Views
Faces From Rte 28 turn south onto Osterville-West Barnstable road, turn left onto Main Street, once in Osterville village, turn right onto Parker Road, 320 Parker Road is located on the left hand side.
Story 1
Foundation Concrete Perimeter
Sewer Septic Tank
Water Public
Level or Stories 1
Structure Type Shingle Siding
New Construction No
Schools
Elementary Schools Barnstable
Middle Schools Barnstable
High Schools Barnstable
School District Barnstable
Others
Tax ID 116075003
Distance to Beach 1 to 2
Special Listing Condition None


Find out why customers are choosing LPT Realty to meet their real estate needs
Learn More About LPT Realty







