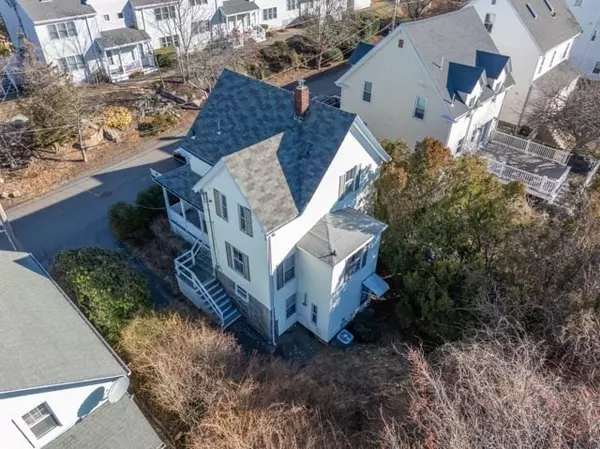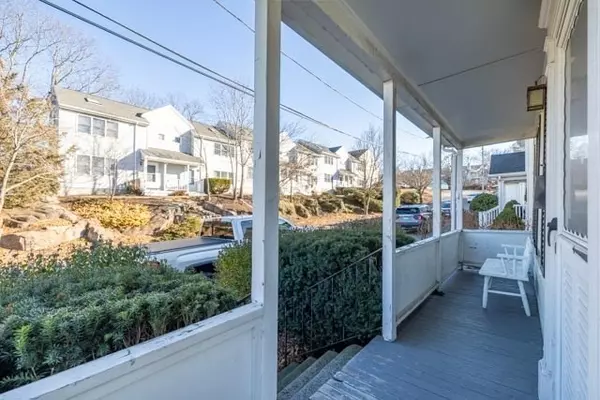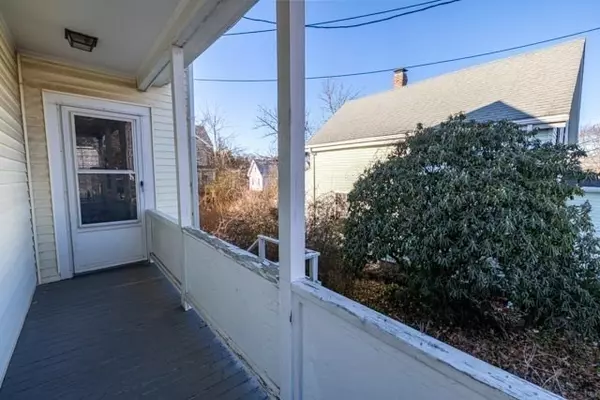
3 Beds
1 Bath
1,156 SqFt
3 Beds
1 Bath
1,156 SqFt
Key Details
Property Type Single Family Home
Sub Type Single Family Residence
Listing Status Active
Purchase Type For Sale
Square Footage 1,156 sqft
Price per Sqft $389
MLS Listing ID 73320602
Style Farmhouse
Bedrooms 3
Full Baths 1
HOA Y/N false
Year Built 1880
Annual Tax Amount $5,253
Tax Year 2024
Lot Size 4,356 Sqft
Acres 0.1
Property Description
Location
State MA
County Norfolk
Area West Quincy
Zoning RES B
Direction GPS accurate. Centre to Station to Westford (dead end). Please respect neighbor driveways.
Rooms
Basement Full, Walk-Out Access, Interior Entry, Concrete, Unfinished
Primary Bedroom Level Second
Dining Room Flooring - Vinyl, Exterior Access
Kitchen Flooring - Vinyl
Interior
Interior Features Ceiling Fan(s), Closet, Den, Center Hall, Foyer
Heating Central, Oil
Cooling Central Air
Flooring Wood, Tile, Vinyl, Carpet, Flooring - Wall to Wall Carpet, Flooring - Wood
Appliance Gas Water Heater, Water Heater, Range, Microwave
Laundry First Floor, Gas Dryer Hookup, Washer Hookup
Exterior
Exterior Feature Porch, Rain Gutters
Community Features Public Transportation, Shopping, Park, Walk/Jog Trails, Stable(s), Golf, Medical Facility, Bike Path, Conservation Area, Highway Access, House of Worship, Marina, Private School, Public School, T-Station
Utilities Available for Electric Range, for Gas Oven, for Gas Dryer, Washer Hookup
Roof Type Shingle
Total Parking Spaces 1
Garage No
Building
Lot Description Sloped
Foundation Stone, Granite
Sewer Public Sewer
Water Public
Schools
Elementary Schools Lincoln
Middle Schools Sterling
High Schools Qhs
Others
Senior Community false
Acceptable Financing Contract
Listing Terms Contract

Find out why customers are choosing LPT Realty to meet their real estate needs
Learn More About LPT Realty







