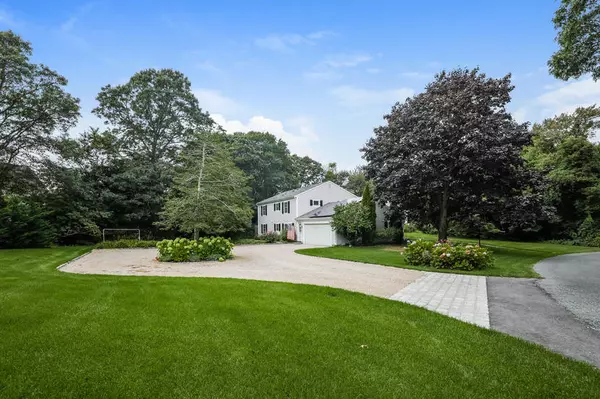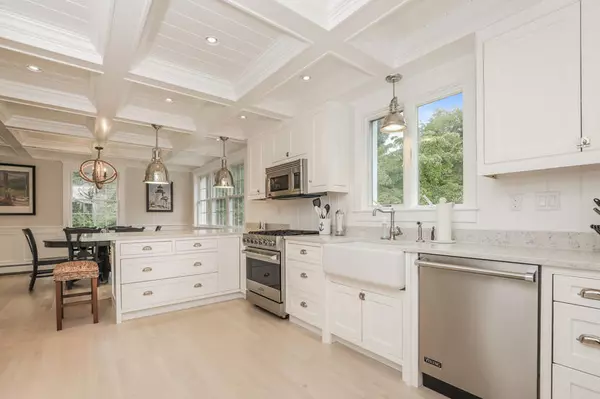$900,000
$999,000
9.9%For more information regarding the value of a property, please contact us for a free consultation.
4 Beds
4 Baths
2,856 SqFt
SOLD DATE : 12/15/2020
Key Details
Sold Price $900,000
Property Type Single Family Home
Sub Type Single Family Residence
Listing Status Sold
Purchase Type For Sale
Square Footage 2,856 sqft
Price per Sqft $315
MLS Listing ID 22006084
Sold Date 12/15/20
Style Other
Bedrooms 4
Full Baths 3
Half Baths 1
HOA Y/N No
Abv Grd Liv Area 2,856
Originating Board Cape Cod & Islands API
Year Built 1968
Annual Tax Amount $6,452
Tax Year 2020
Lot Size 0.710 Acres
Acres 0.71
Property Description
Centerville Village beautifully renovated home in the heart of it all! This nautically inspired four bedroom, three and a half bath home is filled with the finest finishes; including coffered ceilings, extensive shiplap and v-groove detail, custom kitchen with Sub-Zero & Viking appliances, quartz and marble countertops, a stunning teak and holly galley bar, built in bunk room & mudroom. Additionally there is an expansive deck overlooking a peaceful cranberry bog, cobblestone lined driveway, outdoor shower, and generous yard. All of the best indoor and outdoor Cape Cod living to be enjoyed by family and friends. Close to Craigville Beach, Four Seas Ice Cream, Country store, playground, schools, shopping and more... If you have been waiting for move in ready- this is it!
Location
State MA
County Barnstable
Zoning RD-1
Direction South of 28...Main Street Centerville to Old Stage turn onto Pine Tree Drive half way around #85
Rooms
Basement Interior Entry, Partial
Primary Bedroom Level Second
Bedroom 2 Second
Bedroom 3 Second
Bedroom 4 First
Dining Room Beamed Ceilings, Recessed Lighting, Dining Room
Kitchen Breakfast Bar, Recessed Lighting
Interior
Interior Features Linen Closet, Wet Bar, Wine Cooler, Recessed Lighting, Mud Room
Heating Hot Water
Cooling Central Air
Flooring Hardwood, Tile, Other
Fireplaces Number 1
Fireplaces Type Gas
Fireplace Yes
Window Features Bay/Bow Windows
Appliance Dishwasher, Gas Range, Refrigerator, Microwave, Water Heater, Gas Water Heater
Exterior
Exterior Feature Yard, Underground Sprinkler, Outdoor Shower
Garage Spaces 2.0
View Y/N No
Roof Type Asphalt
Street Surface Paved
Porch Deck, Patio
Garage Yes
Private Pool No
Building
Lot Description Near Golf Course, School, Shopping, Major Highway, Medical Facility, In Town Location, House of Worship, Cleared, Level, South of Route 28
Faces South of 28...Main Street Centerville to Old Stage turn onto Pine Tree Drive half way around #85
Story 2
Foundation Poured
Sewer Septic Tank
Water Public
Level or Stories 2
Structure Type Shingle Siding
New Construction Yes
Schools
Elementary Schools Barnstable
Middle Schools Barnstable
High Schools Barnstable
School District Barnstable
Others
Tax ID 188054
Acceptable Financing Conventional
Distance to Beach .3 - .5
Listing Terms Conventional
Special Listing Condition None
Read Less Info
Want to know what your home might be worth? Contact us for a FREE valuation!

Our team is ready to help you sell your home for the highest possible price ASAP


Find out why customers are choosing LPT Realty to meet their real estate needs
Learn More About Dacey McGovern & LPT Realty







